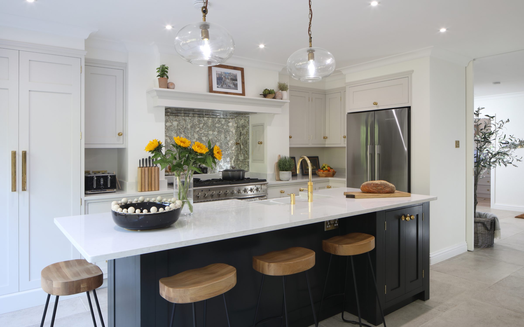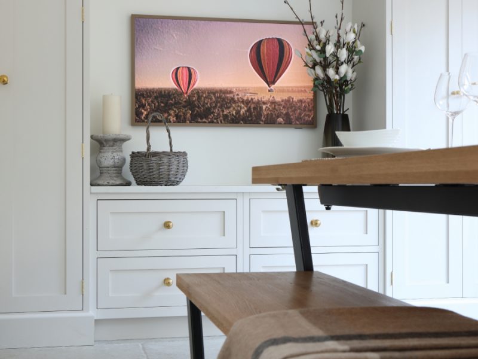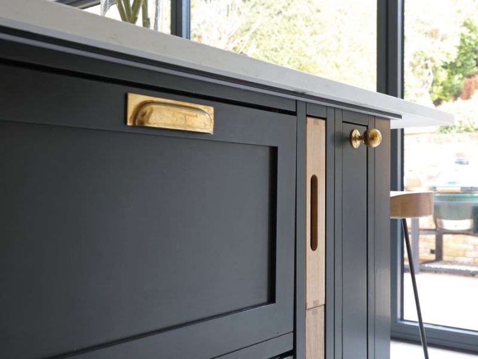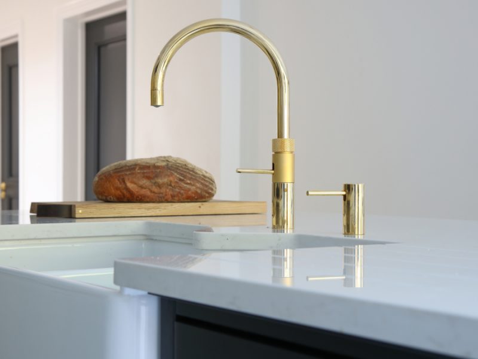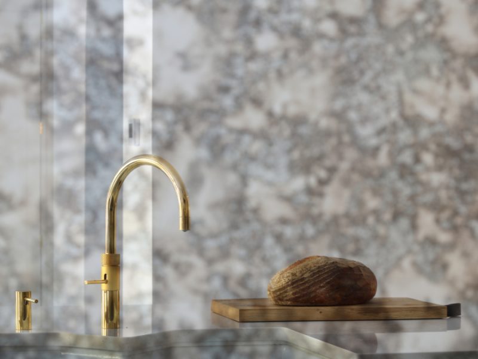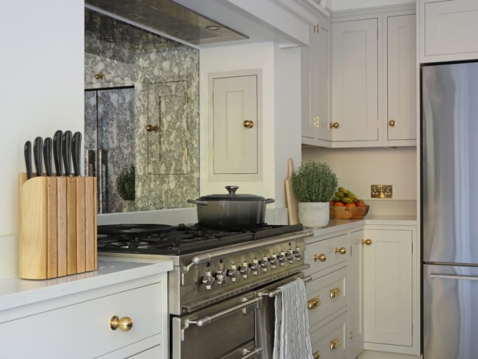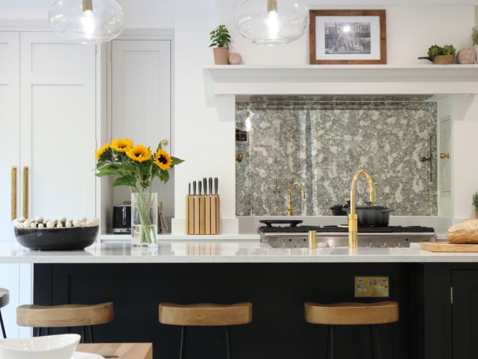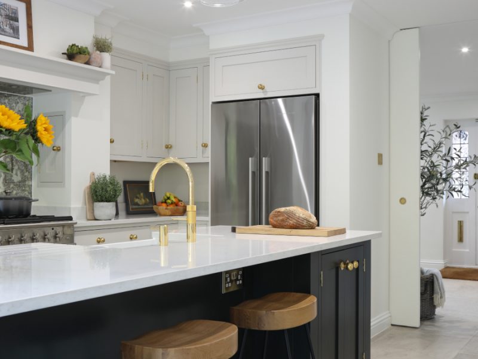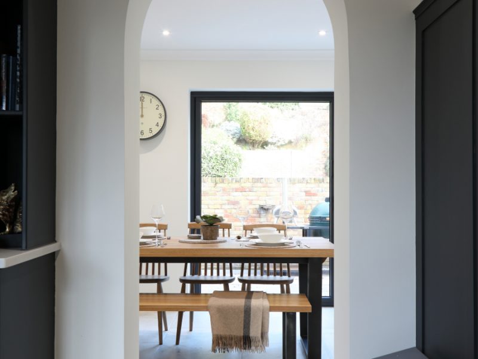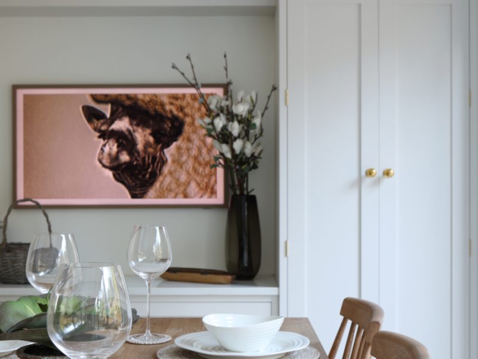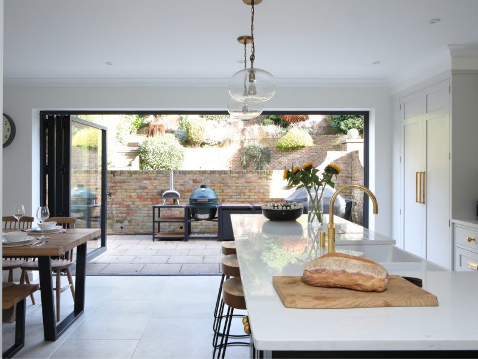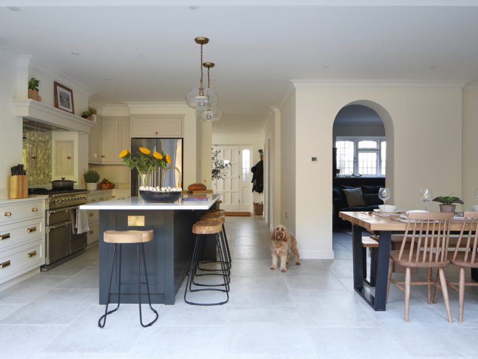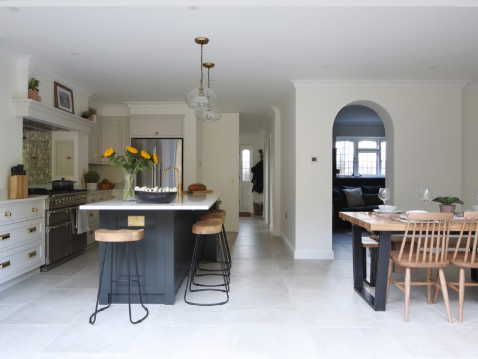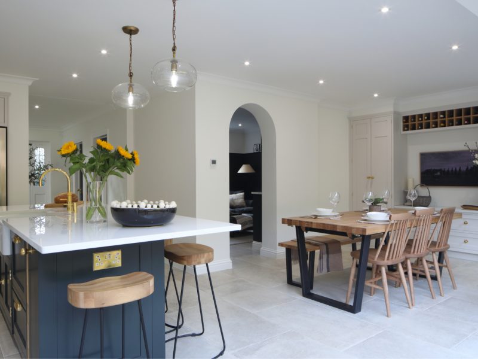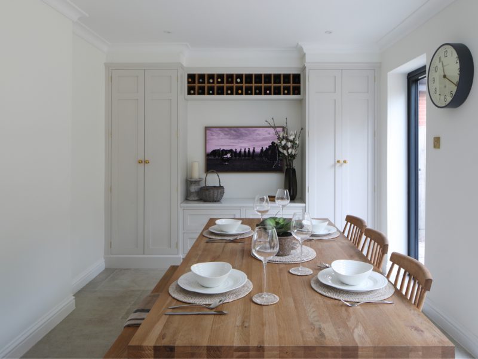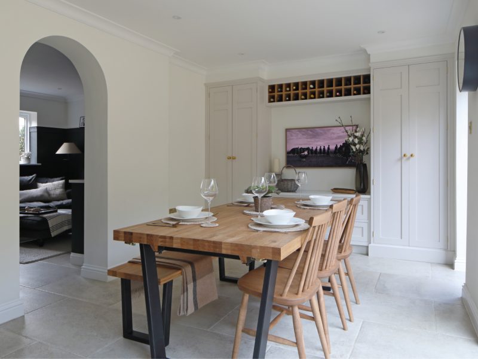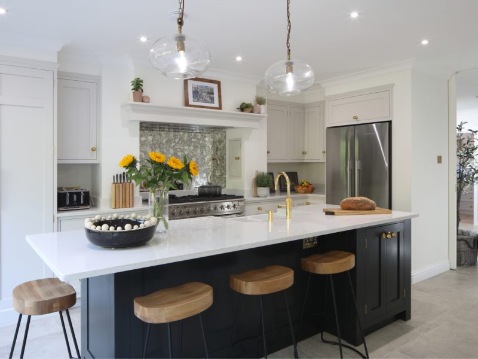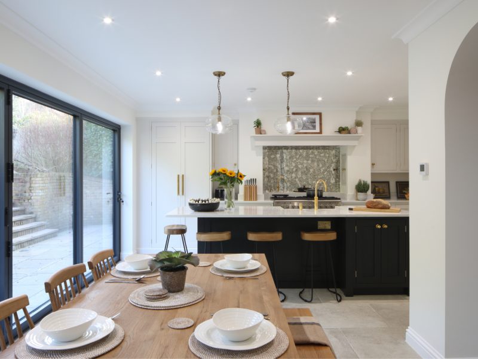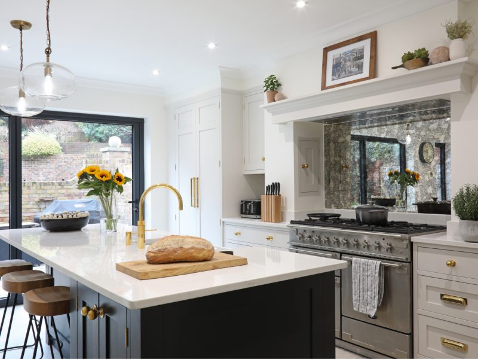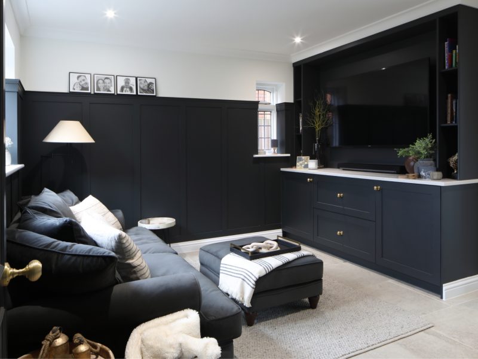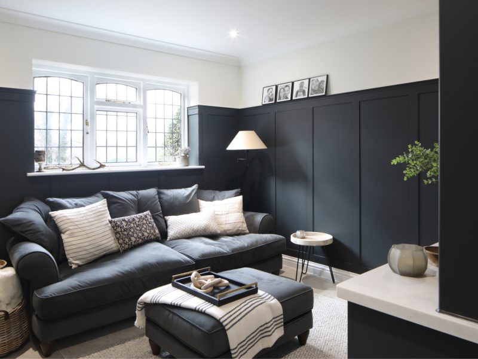Chislehurst: Transformation of a Detached Residence
The Challenge:
Chislehurst was a once grand detached property, but time had taken its toll. The outdated layout no longer suited modern living, and the entire house was in need of a complete refurbishment.
Our Solution:
Our vision for Chislehurst was bold. We embarked on a comprehensive project to completely transform the ground floor. This involved a dramatic reconfiguration, achieved by opening up the entire space. Structural steelwork was expertly installed to ensure a safe and secure open-plan layout.
The Transformation:
The once compartmentalised space became a light-filled, expansive living area. Walls were removed, and rooms were reconfigured to create a seamless flow. To further enhance the sense of openness, we incorporated high-quality, huge bifolding doors. These doors not only added a touch of luxury but also blurred the lines between the interior and exterior, creating a connection to the garden.
Beyond the Walls:
The transformation wasn’t just aesthetic. We completely overhauled the home’s infrastructure. All new plumbing and electrical systems were installed to ensure the highest standards of efficiency and safety. Additionally, we incorporated luxurious features like underfloor heating throughout the new open-plan area.
The Result:
Chislehurst is reborn. The once outdated property is now a stunning, modern home that perfectly reflects the desires of today’s homeowner. The open-plan layout fosters a sense of connection and community, while the high-end features provide unparalleled comfort and luxury.
We don’t just renovate, we transform.
This case study showcases our expertise in not just refurbishment but complete home transformations. We can take your vision, no matter how ambitious, and turn it into reality.
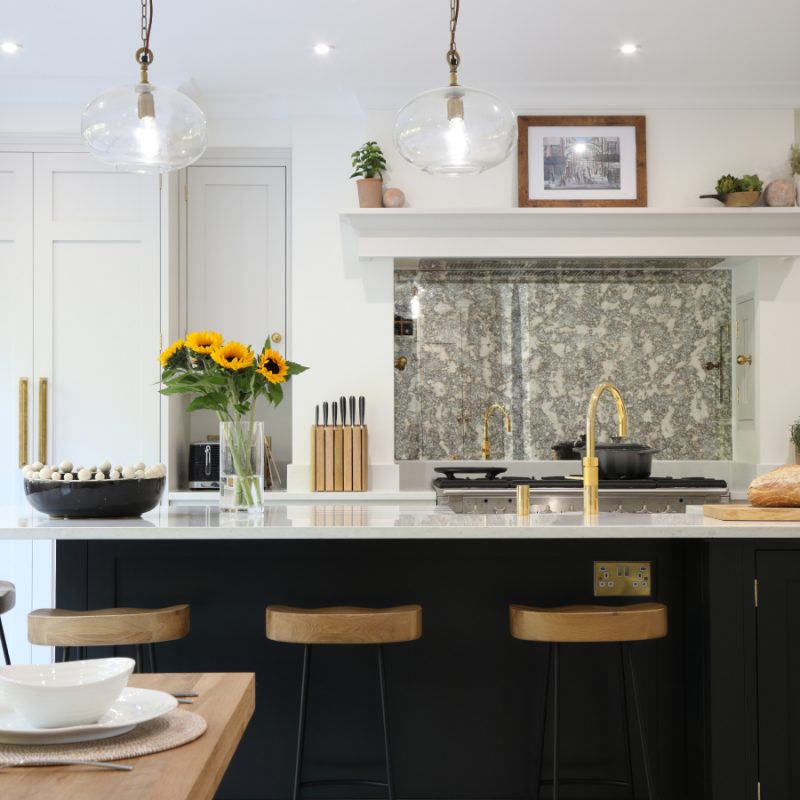
- Project Type: Residential Development
- Location: Chislehurst, South-east London, England
- Completion: July 2023
- Development: £150k

