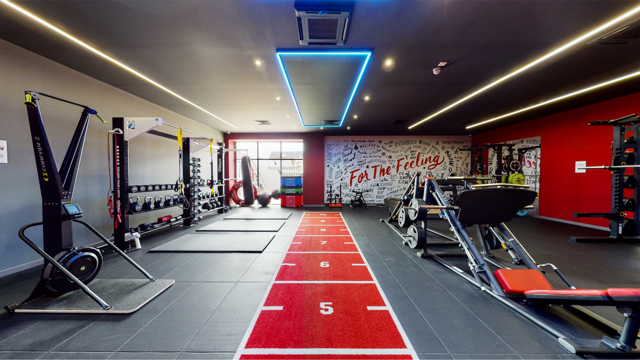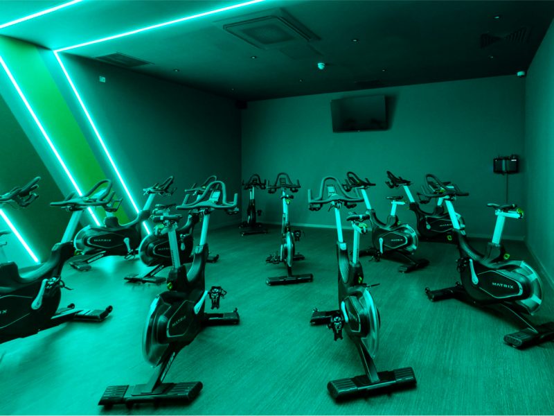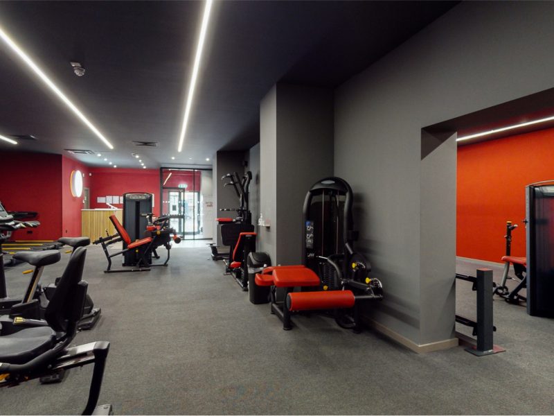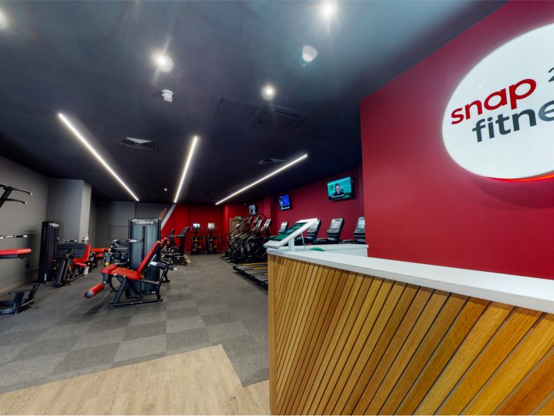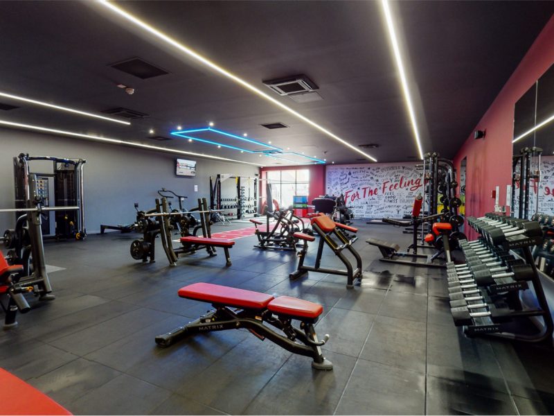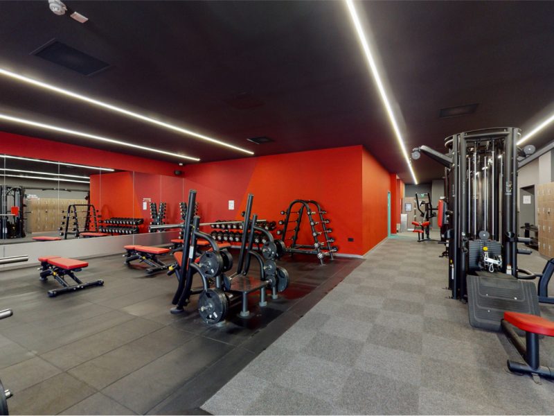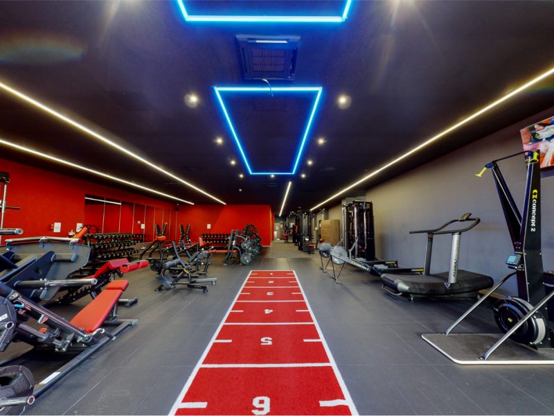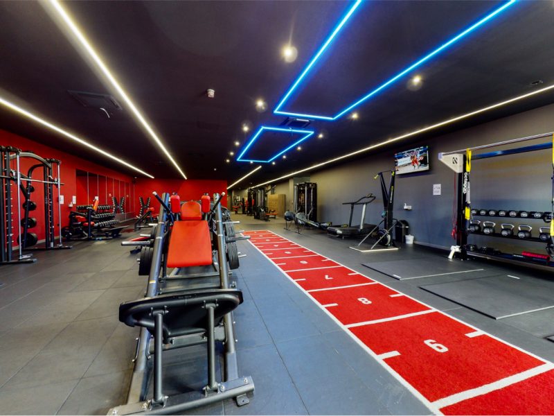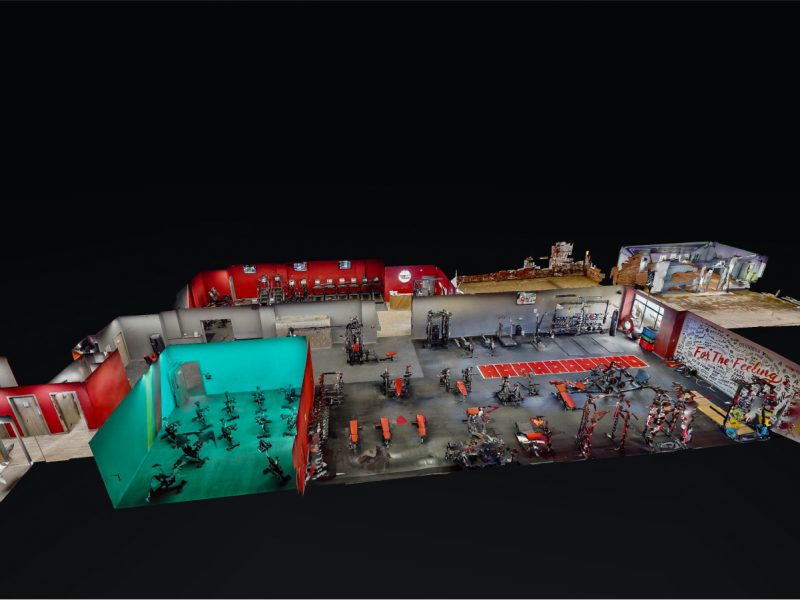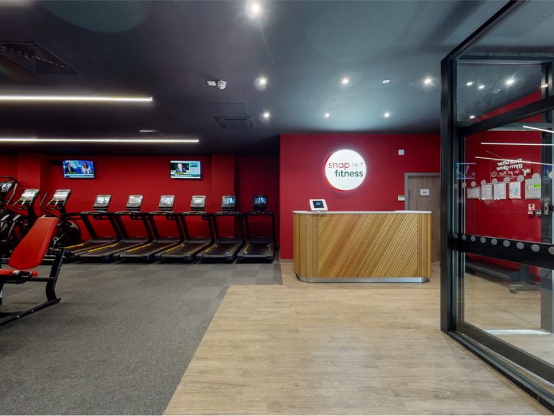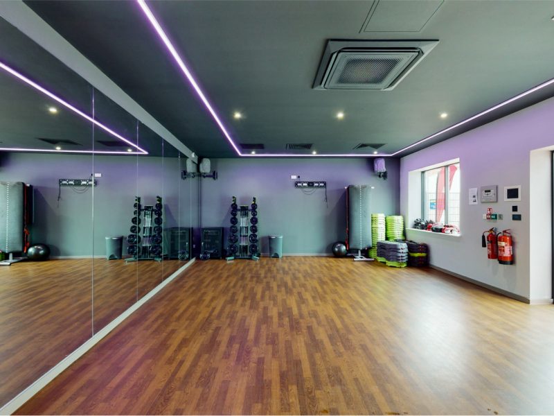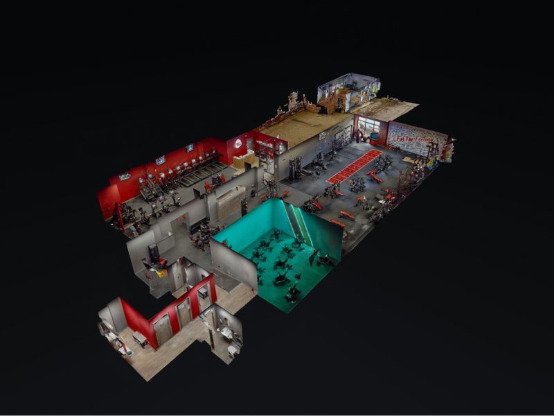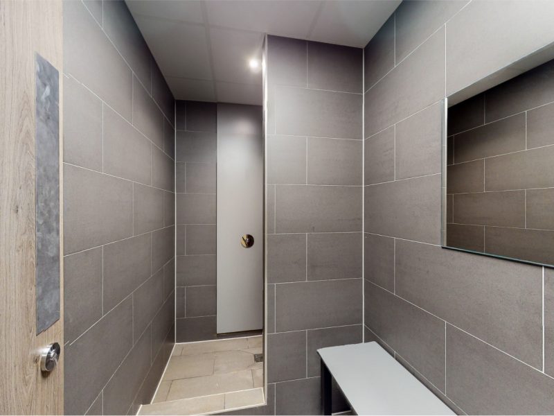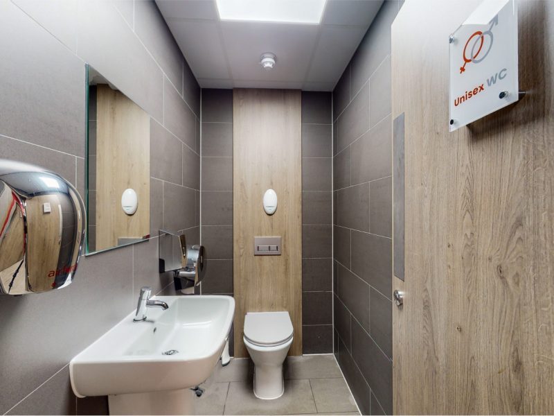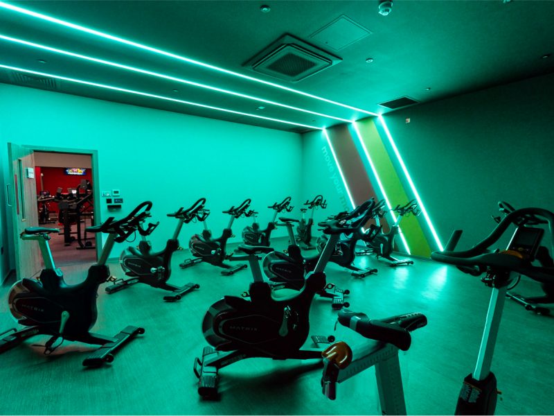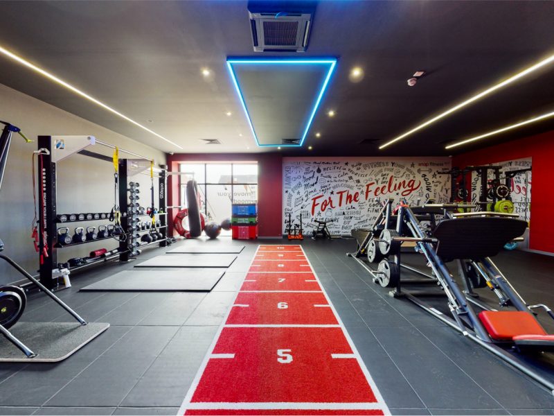Snap Fitness Gym: From Dilapidated Warehouse to Dynamic Fitness Hub
Challenge
Our client approached us with a unique opportunity: to breathe new life into a neglected warehouse and transform it into a state-of-the-art Snap Fitness gym. The existing structure presented a significant challenge, requiring a complete overhaul.
Solution
We embarked on a comprehensive project, taking ownership of the entire construction process. This included a meticulous strip-out, removing all existing materials and infrastructure. Essentially, we started with a blank canvas.
Transformation
Leveraging our expertise in commercial construction, we built a brand new gym from the ground up. This included:
- Structural modifications: Adapting the warehouse to meet the specific needs of a fitness facility, potentially including adjustments to walls, flooring, and ceiling heights.
- Interior build-out: Creating functional and visually appealing spaces for workout areas, locker rooms, restrooms, and administrative areas.
- MEP systems: Installing all the essential mechanical, electrical, and plumbing systems to ensure a comfortable and functional environment.
- Finishes: Selecting high-quality finishes that aligned with Snap Fitness’ brand identity and created a motivating atmosphere for gym-goers.
Partnership
As a trusted partner for the Snap Fitness franchise, we were able to leverage our experience in building for their brand. This ensured efficient construction and adherence to their specific design and quality standards.
Outcome
The once-dilapidated warehouse is now a thriving Snap Fitness gym, a testament to our ability to take on complex projects and deliver exceptional results. We are proud to have played a role in creating a dynamic space for the local community to pursue their fitness goals.
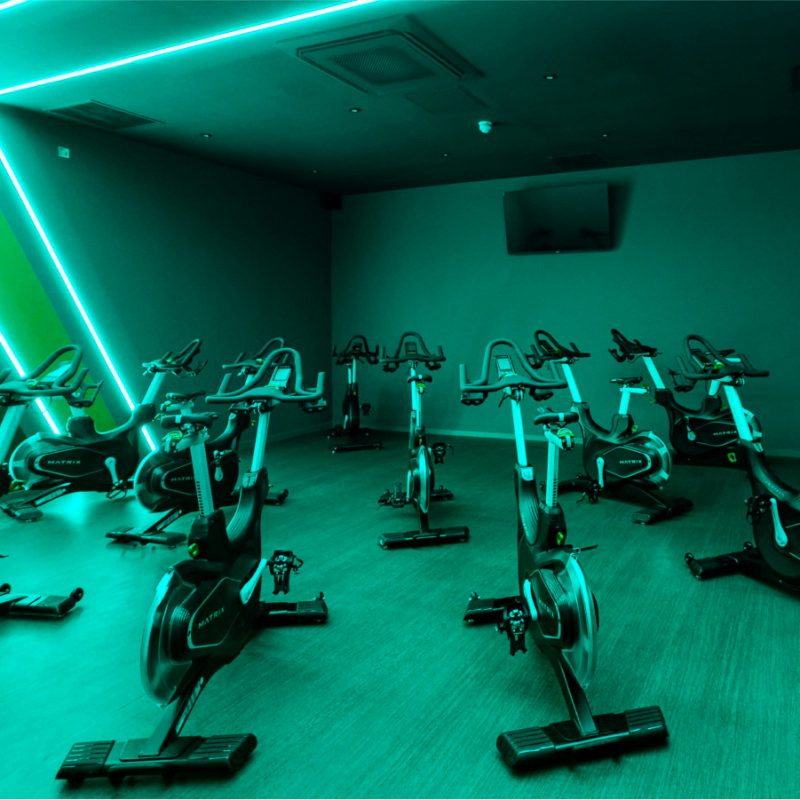
- Project Type: Gym
- Location: Devizes, Wiltshire, England
- Development: £600k

